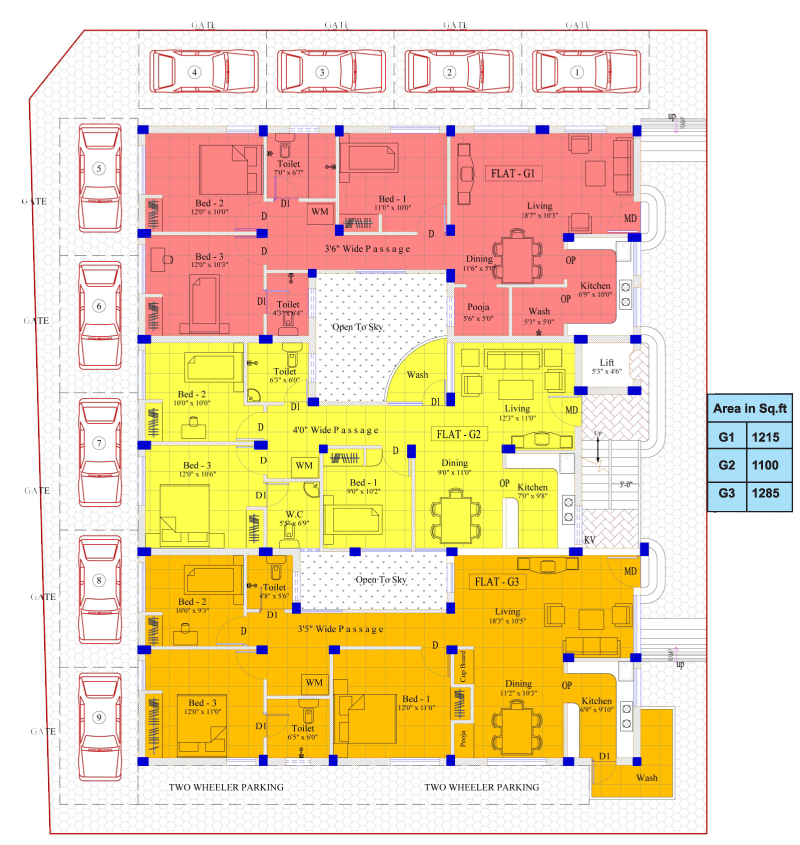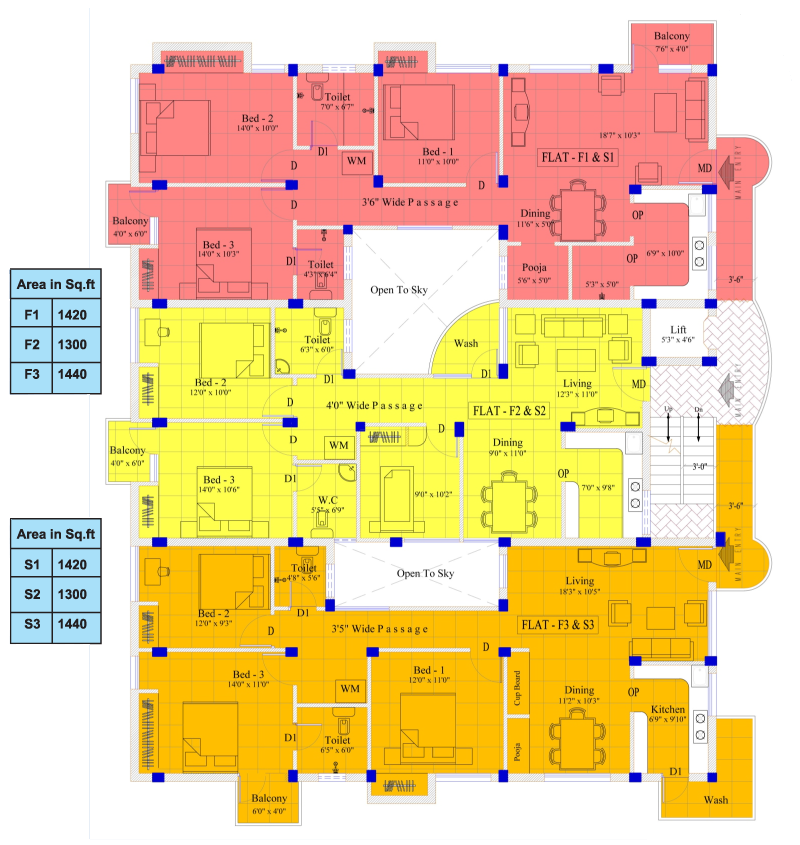Current Projects

Special Features
- Lift With ARD
- Pest control at all levels
- Intercom
- Natural Lighting & Ventilation
- Hot Water System
- 3 phase EB & Inverter Provision
- Heat Resistant tile on Terrace
- Vastu
Specification
Covered car park with number of gates for easy entry and exit.
Joinery
Main doors: Teak wood panel door
Other doors: Flush doors from reputed company
Windows: Shutters with MS grill and glass
Flooring
2X2 Vitrified Ceramic tile flooring
Bathrooms
Water proof doors. Anti skid flooring ceramic tiles up to a height 7 ft on all walls.
European / Indian toilet, Washbasin in white color.
Kitchen
Black granite with SS sink, 2ft tiles work over the table top. Cuddapah Slabs for shelf.
Electricity
Anchor Roma modular switches. Three phase power supply with adequate number of points. Inverter provision.
Water Supply
Overhead tank with separation for kollidam water and bore well water.
Other Amenities
All round compound wall and pavement with adequate MS. Gate
Handing over
October 2013. Loans can be arranged.
Location No. 108, 8th Cross Street,
Kanagasabai Nagar,
Chidambraram
.
Kanagasabai Nagar,
Chidambraram


